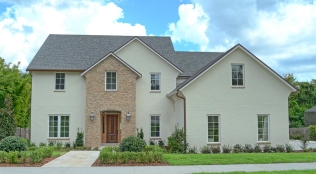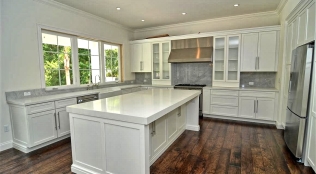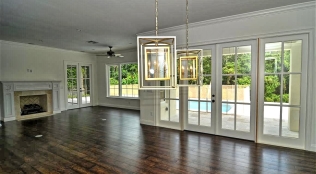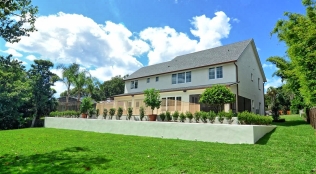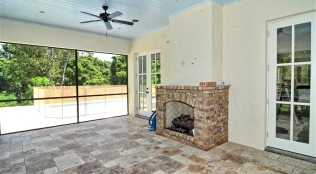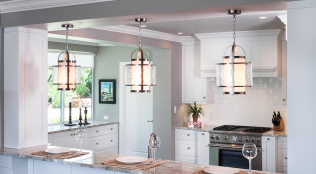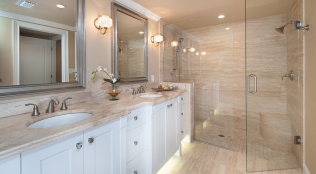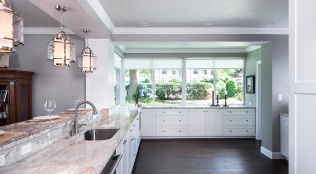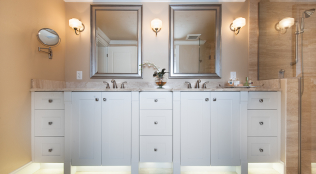NEW CONSTRUCTION
Ground up builds allow you the freedom to start with a blank sheet of paper and a raw piece of land to create your dream home that is only limited by your imagination and budget. A new construction project has far fewer limitations than a renovation however, generally will cost more up front. There are a few key elements to consider before you choose a new build. There are limitations in size, natural features and jurisdictional controls that inhibit what can be built per your zoning and deed restrictions. Building a home from the ground up offers several features that are either cost prohibitive, or simply impossible to achieve in a renovation. Things like building a “green home”, implementing newer construction methods, advances in structural engineering, and the use of newer products such as corner sliding glass doors, passive solar systems, and cantilevered beams are notable features difficult to incorporate into a renovation, but easy to plan in a ground up construction project.
The process typically starts with an assessment of your current and future needs creating a basic idea of your desired space. It is helpful to research ideas in architectural magazines, websites, Pinterest and Houzz flagging pictures of exterior designs and floor plans that match your desires. Whether you start with a clean sheet of paper or a basic floor plan, the plans are a critical step. This provides a guide for all pricing, engineering and enjoyment of the space. It is best to take your time and fully understand the project in which you are designing during this process. It is recommended that a client solidifies the plans, sleeps on them for a few days and then revisits them one more time before giving their final stamp of approval. Another useful tip is to visualize your home and do a theoretical “walk through” on paper. Act as if you were able to put yourself in the two dimensional world of the floor plan and perform an imaginary daily routine. For example, in residential homes, where do you drop your keys and purse when you come in from the car, how do you like to cook dinner, where do the kids do their homework, how many friends do you have over for a cook out and where does everyone always end up, do you like to throw parties, etc. These daily routines aid in deciding how your space is laid out and what dictates the necessary flow from room-to-room or office-to-office. Once you have a floor plan and an elevation, it’s time to complete a working set of construction documents. This is the full set of drawings that will be used to obtain bids from Builders and to construct your home or building.
Selecting the proper Builder is a critical step in the process that should be given as much thought as what the actual home or building looks like. Your Builder will be a part of your everyday life including conversations about your finances. View it as a temporary marriage to this person, for better or worse, for the next 6-8 months. Asking for references is a great way to start narrowing down the field. Make sure they have the right experience and skilled team working with them. Confirm that your Builder carries the appropriate licenses and insurance. Many people claim to be licensed and insured when in fact they are not. Do your homework and check these things for yourself. You can check a State License at www.myfloridalicense.com by the license number, Builders name or company name. Ask for a current Certificate of Insurance and call the agent to verify that it’s still in place and inquire about their Workers Comp Insurance. Many Builders will file an exemption and “opt out” of the requirement, however, you could still be left holding the bag if one of their guys falls while they’re working on your house.
Once you have selected a Builder, you can start construction on your new home. A contract will be signed at this point and a small deposit is taken so construction can begin. Drawings and all requisite paperwork will be submitted to the governing building department for approval of your permit. Once the permit is approved, any demolition, site work, underground utilities and horizontal concrete work will begin. The initial phases of construction often move relatively quickly. The structure of the building moves quickly up until the dry in stage. Next the electrical, HVAC and plumbing rough in stages are completed. Here the construction will appear to slow down as there are not as many visual changes happening. This is a great time to walk the job with your Builder and see if there are any changes that you would like to make now that the walls are up, before all the drywall is installed. Often times there are switches, lights, door swings, window sizes, etc. that are hard to visualize on paper, but could easily be fixed if caught early enough in the process. Insulation, windows, doors, and drywall come next. Paint colors, interior trim, cabinetry, countertops, etc. should all be chosen by this time to allow for sufficient lead times and to not slow down the construction process. The trim, interior doors, cabinetry, countertops and the trim out of all the trades come next, followed by final inspections, landscaping, final walk through and the final cleaning. The home should be ready for move in at this point. If you are able to give your Builder ample time to complete the home and any related punch out items before you move into the space, things will go a lot smoother, however, the real world is full of time constraints and unexpected events, so communication is the key, just as in a real marriage! Keep in mind that there is no such thing as a 100% perfect construction project, the key to a successful project is open communication, trust and honesty flowing freely from both the client and the Builder. You may not like each other every single day, but as long as you’re working towards the same goal with each other’s best interest at heart, you should end up with a great new home or building.





