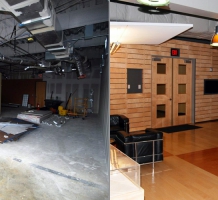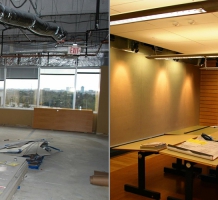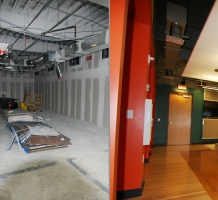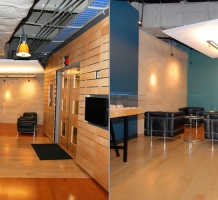
Working in a space with so many creative and talented people that do nothing but design buildings all day can prove to be a challenge to anyone, but one that the NuDesign team welcomes. After numerous projects for many of the senior management of the firm and a previous renovation to their office space, we were invited to build out an additional 2000 SF that was being added onto the firms existing space. The plans called for an all new 2000 SF space to consist of a model building area, conference room, additional work stations, new Construction Administration area and a new break room. In addition to the new space, we were to renovate the three existing conference rooms with updated technology for video conferencing, lighting and wall treatments to encourage collaboration for staff projects. The lobby also got a face lift, as well as the server room expansion and a coffee station added.
Extensive use of custom millwork, homasote panels for displaying story boards, custom sliding doors, floating ceiling clouds, digital media displays and lighting made for a space that is both professional, creative and a good representation of the design talents of the individuals that work there. Heery International also received “Design Firm of the Year” shortly after the renovation was completed which factors in quality of work environment into the judging criteria and their new space had a lot to do with them clinching the award. This was a collaborative effort of the staff at Heery and the team at NuDesign Builders that far exceeded the clients expectations of the finished result and will serve their office well for years to come.








