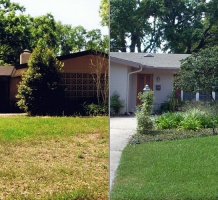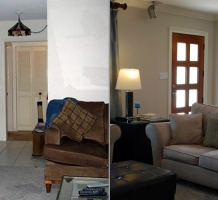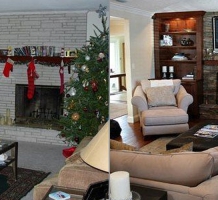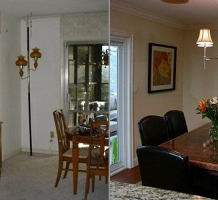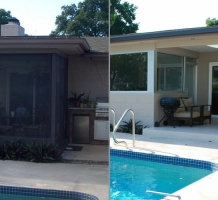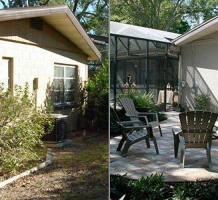
Dommerich is a wonderful bedroom community, complete with it’s own elementary and middle schools in the neighborhood, several parks and blocks and blocks of homes that were built in the late 50’s and early 60’s. The homes are all well built for the most part, however, many of the floor plans have far exceeded their usefulness as societies ideas of needs for a home have drastically changed. The homes mainly consist of small master bathrooms with single sinks, too small and too few closets in the homes, and choppy cut off rooms with doors everywhere. This property offered us an opportunity to gut the home to the studs, rearrange the floor plan and bring the home into a modern living floor plan while still maintaining the fantastic character of the neighborhood that is Dommerich.
The home was gutted to the studs, all but two walls ripped out, a bathroom moved to create a jack and jill bath and the carport closed in to a garage. New energy efficient windows, spray foam, upgraded A/C system with new duct work all contributed to a 50% reduction in the energy consumption if the home. A complete re-wire and re-plumb of the home will contribute to many years of worry free living for the family. All surfaces were touched with custom cherry cabinetry, hardwood floors throughout, granite countertops, custom built in entertainment cabinetry and stone work on the fireplace contribute to a clean modern aesthetic that’s both warm and inviting. A covered outdoor living room, pool, built in fire pit, all new landscaping and paver sitting area add to the outdoor living appeal of this home and provide for extensions of the indoor living space.





