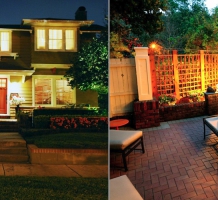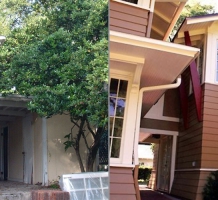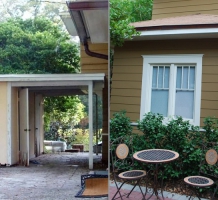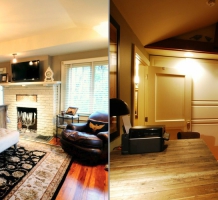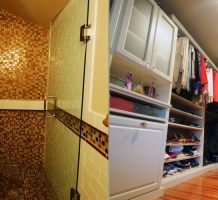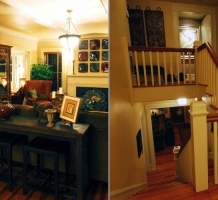
Historically protected homes present their own unique set of challenges from a normal renovation. Many of them are labors of love for the owners who have chosen to give up some of the modern amenities and lower maintenance requirements of a new home for the charm, character and feel of a historic home. The goal for many is to maintain the charm and authenticity of the historic home, but update it to poses all the modern amenities and functionality of a brand new home. This home presented many unique opportunities and challenges over the course of the four renovations that we have performed on the home. The client had a desire to bring the laundry room inside the home, and out of the dilapidated shed outside, as well as add a common living space on the second floor, while incorporating some climate controlled storage on the first floor. Multiple floor elevations, 90 years of settling and tight clearances proved to be challenging, but no match for the NuDesign team. Influences from the Seaside community in North Florida came into the design on the exterior while still preserving the historic integrity of the home. All the new siding is mitred Hardie board for durability and low maintenance, while still matching the existing wood siding. The entire new addition was sprayed with an open cell foam for noise reduction and energy efficiency.
The master bedroom and closet was a result of a renovation 30+ years ago and created a huge room with a grossly inefficient layout with tons of open floor space and a tiny closet. The room was rearranged, the entry door moved and a large walk in closet built. By moving the door, we were able to create a bed wall that takes advantage of the beautiful views, orientation to the fireplace and the ability to create an additional linen closet. The closet went from being 2’ by 6’ up to 7’ by 12’! All of the spaces became more efficient and met the clients aesthetic better than she had hoped. We were also able to better insulate that portion of the home while we had the old walls open and improve the efficiency of the home so much that we were able to drop the size of the air conditioning unit from a 3 ½ ton unit that still couldn’t keep up in the heat of the summer, to a 2 ½ ton unit that properly cools and dehumidifies the space.
Outdoor living is a huge part of life in Florida and this home is no exception. The home had an odd shaped side yard, with multiple elevations, materials and exposure on one side to a beautiful, yet public park. The owner had a desire to create an intimate space that would allow them to entertain, relax and be outside, without having park patrons staring right into their yard. Through a collaborative effort between the homeowner and the NuDesign team, we were able to have custom cedar panels made that flowed with the shape of the irregular porch, offered architectural detail and interest, yet provided privacy to the guest without feeling cut off from the beautiful park setting. Decking around the hot tub is PVC for low maintenance and the built in benches utilize most of the existing brick work with honed slate tops. The outdoor chandelier is a commissioned piece from an artist in Brooklyn, NY and offers an industrial chic touch to the space. A fully water proof TV is mounted outside to be viewed from the Hot tub, sitting area or dining area and is tied back into the cable system in the home, complete with a floating waterproof remote control for total command of the system in any weather.





