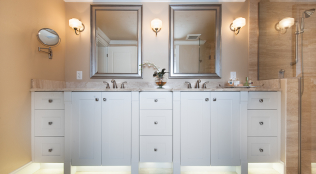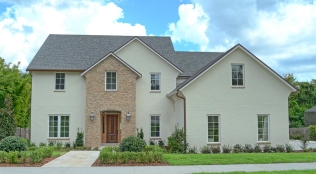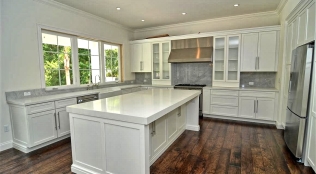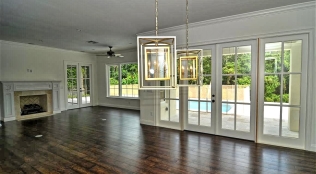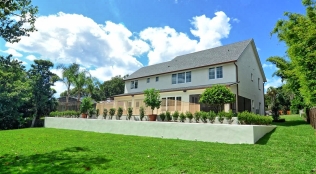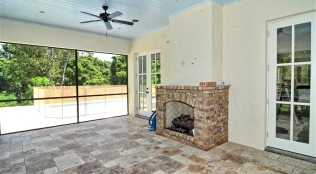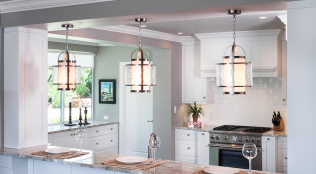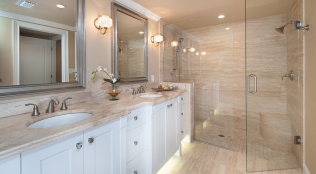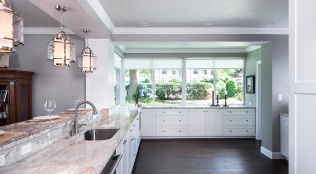ARCHITECTURAL DESIGN
A great design is the cornerstone to constructing a great build. NuDesign Builders prides itself with a diverse group of talented individuals whose skills lie in residential and commercial architecture. Our in-house architectural department offers a seamless transition from the design to the construction phase with constant communication throughout every step of the process. Our design/build service will make all the difference in the world during the design process. When the Architect and Builder are in the same office, it is very easy to consult with the team to determine the most cost effective way to build a project. Many firms claim to be a design/build firm but, in fact, only have a relationship with a few different architects they work with on a project-by-project basis. They are not associated with the firm nor do they have access to team members to truly get the most efficiency for their clients.
The decision to hire an Architect can protect you in several ways. The most obvious way is to guarantee that your thoughts, ideas, wishes and desires are clearly defined and illustrated through construction drawings. This allows you time to work through things like space planning issues, lot limitations, floor plan flow and confirming you have a well laid-out project. Secondly, the plans help determine the cost and give a very clear vision of your project. This will protect you from Builders and Contractors coming in and pricing a job the way that they would build it. The confusion comes when what they would do and what you want don’t align. By providing detailed, well thought-out plans, you eliminate most of the confusion and it will allow you to get competitive and comparable bids to make an informed decision.
The design process normally starts out with an initial client meeting where your needs, wants, budgets, existing conditions, etc. are discussed. If you have plans for the home or commercial space, this is a great time to share those with the Architect. Existing plans can save a lot of time and money by not having to re-create drawings to show the building department what is currently there. Measurements are sometimes taken at this meeting and a rough estimate can be given for preliminary drawings. The initial drawings are normally billed at an hourly rate until you reach a decision on a floor plan and basic elevation. Once the basic design has been determined, a formal proposal will be submitted to draft the final construction documents. These pages are utilized to build your home or commercial space. They will consist of a floor plan, lighting and electrical plans, plumbing plans, exterior elevations, a building section, structural engineering plans and details and all the pertinent building code info, location maps, etc. Your Architect will guide you and help your Builder clarify details, interpret drawings and support you throughout construction to make sure your project turns out the way that you intended.





