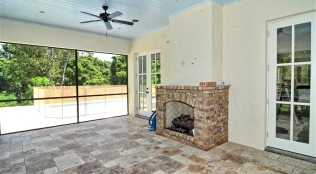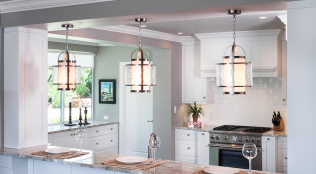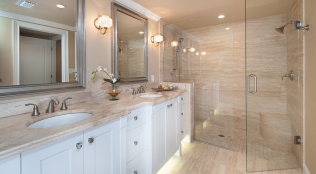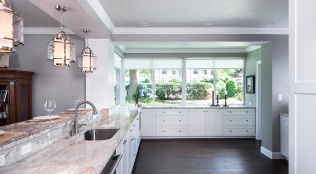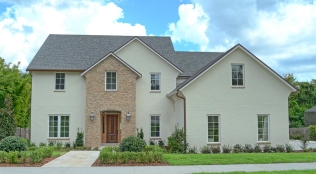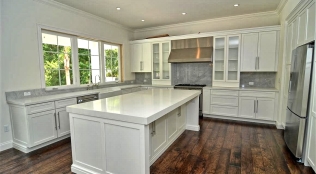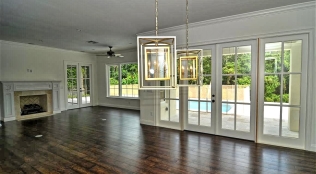RENOVATION
The decision to renovate your home can come from many different factors such as a special neighborhood and neighbors, the perfect location or fluctuating values in the real estate market. Renovating your home to add some additional space, reconfigure your existing space or freshen up the interior finishes of your home can be an incredibly effective tool to make your home do all the things that you wished it always would. Renovations are a completely different animal versus a new construction build with many different factors to manage throughout the process. How are we going to tie in the new to the old without being able to tell in the finished product? How do we make the floorplan flow to appear that the home has always had the extra space? Where are you going to live during construction? Is it possible to stay in place, or do you need to move out? All of these are vital questions that you don’t deal with in new construction but present opportunities at the same time. These are just some of the reasons you have to make sure that your builder has taken on projects of your scale and complexity in the past. You also want to make sure that your builder carries the appropriate licenses and insurance. Many people claim to be licensed and insured when in fact they are not. Do your homework and check these things for yourself. You can check a State license at www.myfloridalicense.com by the license number, builders name or company name. Ask for a current certificate of insurance and call the agent to verify that it’s still in place. We also recommend that you ask about Workers Comp insurance. Many builders will file and exemption and “opt out” of the requirement, however, you could still be left holding the bag if one of their guys falls while they’re working on your house. Do your homework and check these things out. Now for the fun stuff!
The first step to a successful renovation is having a great relationship with your Builder. You are basically entering into a temporary marriage with this person. They will see you early in the morning without your hair fixed, and usually late at night after a long day at work. You need to feel comfortable and that they have your best interest at heart and are looking out for your family. The next step is the initial meeting. Things like design intent, your family’s needs of your space, budget, timeframes, etc will be discussed in this meeting. If you have drawings of what you want already, then you are ahead of the game. If you don’t have drawings, don’t fret. NuDesign Builders Inc is a Design/Build firm with our own staff architect. We can take your idea’s, dreams and needs and put them to paper so you have an accurate vision of what your space is going to look like. This is the only way for you to get accurate bids from Builders as to what you truly want. When NuDesign is able to design and build the space for you, it makes for a seamless transition with the same team that you’re used to working with already. We are already familiar with the project and are able to make adjustments along throughout the design process that can save you time and money during the construction phase. Once the drawings are done, we will start gathering the pricing for the job and come to an agreement on things like allowances for fixtures, cabinets, tile, flooring, etc. A contract will be signed at this point and a small deposit taken so construction can begin. Drawings and all requisite paperwork will be submitted to the governing building department for approval of your permit. Permitted work is important for several reasons that can protect you for years to come. Permitting your job allows for all the benefits of the additional space to properly reflect on appraisals, tax rolls, etc. Often times, we get calls from a client that is looking to purchase a home that has had an unpermitted addition or renovation done to it and our advice to them is to subtract the value of that work from their asking price since there is no way to verify that the work was done properly without tearing up a substantial amount of the building. Even when some of the work can be proven to be performed correctly, it gets cost prohibitive to start excavating concrete footings, and underground plumbing to make sure it was done to code. Permitting times vary from municipality to municipality, but typically run anywhere from 3-4 weeks to get through the review process, and then an additional 1-2 weeks if there are any comments from the building department that need to be addressed. Once the permit is received, the building can actually begin.
Typically the first phase in a renovation/addition is demo. Every possible measure is taken to protect the portions of your home/office that are not part of the new work. This can range from temporary walls, plastic barriers, insulation, etc. There will typically be a dumpster on site for construction debris at this point. This is a great time to inform your Builder of any hidden pitfalls in the yard or that you know of about the house. Items like septic tanks, hidden electrical panels or recurring issues that you have had with the home over the years, etc. Often times these issues can be corrected as part of the renovation/addition and improve your overall quality of life in the home/office for years to come. The initial phases of construction often move relatively quickly. The structure of the building will move quickly up until the dry in stage. Once you get to the electrical, HVAC and plumbing rough in stages, the construction will appear to slow down as there are not as many visual changes happening. This is a great time to walk the job with your Builder and see if there are any changes that you would like to make now that the walls are up, before all the drywall is put up. Often times there are switches, lights, door swings, window sizes, etc that are hard to visualize on paper, but could easily be fixed if caught early enough in the process. Insulation, windows, doors, and drywall come next. If you haven’t picked it by now, you should have paint colors, interior trim, cabinetry, countertops, etc all picked out by this time to allow for sufficient lead times to not slow down the construction process. The trim, interior doors, cabinetry, countertops and the trim out of all the trades come next, followed by final inspections, walk throughs with your Builder and the final cleaning. Your Builder should walk through the space with you and make sure that you are up to date with all the changes to your home (i.e. electrical panel locations, plumbing clean outs, shut off valves, switching functions, etc) as well as happy with all the functionality of your new space. At this point, you can create a punch list for any outstanding items that need to be addressed so your Builder can complete the project to 100%. This could also include final inspections and the issuance of a CO from the local building authority to show that your Builder has met all the requirements to satisfy your permit. This is vital info to keep for your records along with a set of the plans that were used to construct your project. Enjoy your new space and make sure that you refer your Builder to all your friends and family.





